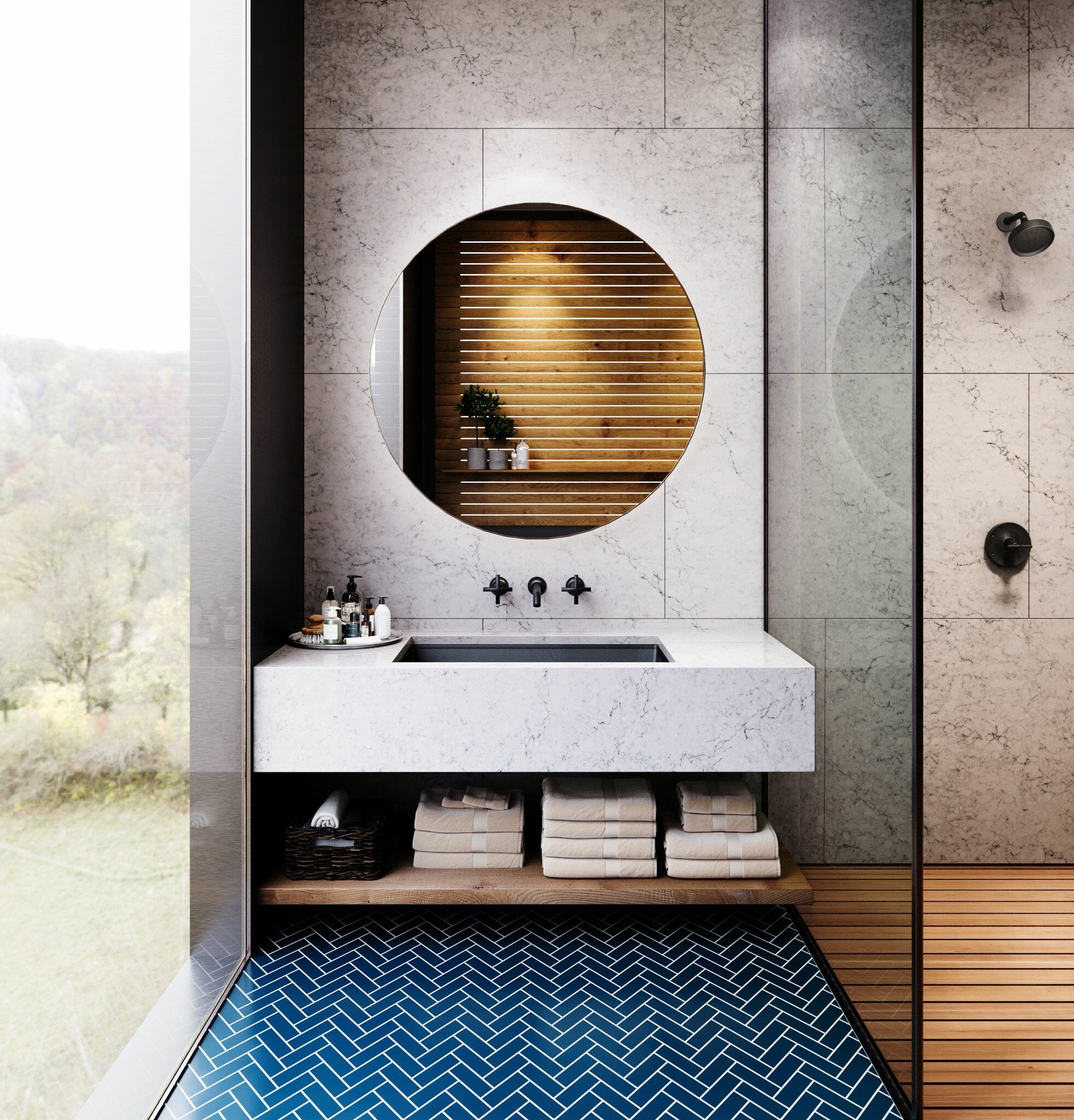Does your bathroom make you frown and grumble every day when you take a shower? It might be time to tackle a bathroom renovation. At Columbus Bath Design, we offer complete design and installation services for the great Findlay, OH area.
Before you start ripping out your old dingy tiles, take a moment to review our top tips for creating a bathroom that will provide comfort and a relaxing retreat for many years in the future.
Who will use the new bathroom?
First, create a picture of who will make the most use of the new space. The kids won’t need an extra large vanity, but they will need a tub. Think about towel rungs positioned at a height where everyone can reach.
How big is the bathroom?
You won’t be able to squeeze a full bathroom under the front stairs. The average square footage for a half bath or powder room is between 16 and 20 sq. ft. A full bath typically requires about 36 to 40 sq. ft. A space in between may be able to fit in a small shower.
A Floorplan that Leaves Room for Doors, Knees, and Elbows
Plot out the location of each fixture. You need about 30 inches from the center of the toilet seat to the side of the vanity or tub. Remember to leave at least two feet in front of the toilet for space to stand up and turn around.
How is the door opening? Will it block the closet or another fixture? A sliding door can be a good option.
One Sink or Two for the Vanity
Is this bathroom designed as an en suite to the main bedroom? Are you always fighting over the mirror in the morning? A dual-sink vanity with a wide mirror can solve that problem. But remember to add shelves and drawers to store your toiletries, too.
Selecting a Walk-in Shower, Soaking Tub, or a Traditional Combo
Roomy walk-in showers are rapidly replacing the old shower/tub combination in many contemporary homes. If you never take long soaks on Saturday afternoons, a shower means you never have to step over the high rim of an unwanted bathtub. In an expansive bathroom, you might be able to fit a soaking tub along with the separate shower.
Lights for Bathing, Checking Your Hair, and Safer Nighttime Visits
When upgrading a bathroom first built in 1970 or earlier, take a good look at the existing lighting plan and make upgrades. There should be an exhaust fan with a light in the shower enclosure. An overhead light with a wall switch makes it easy for everyone to see. Pendant or mirror lights help you to put on your makeup. Motion-activated under-cabinet lights provide a soft glow for midnight trips.
Introducing Natural Sunlight without a Window
If at all possible, include a window or sun-tube in your bathroom plans. Natural sunlight includes ultraviolet rays that kill mold spores and help to dry out the room between visits. A window also offers a chance to bring in fresh air during the warm season.
Soft Vinyl Flooring for Small Toes
There is no need to settle for cold ceramic or stone floors anymore. Today’s luxury vinyl plank flooring is water-resistant, easy to install, long-lasting, and is soft and warm underfoot. Better yet, it is available in a huge variety of looks including wood grain, stone look-alike, and colorful tile patterns. You can even add underfloor radiant heat with a vinyl floor.
Choosing Neutral Tiles, Fixtures, and Floors
It might be tempting to select fixtures or flooring that use the latest bold designer color, but remember that the majority of bathrooms are around for 18 years before they get a major renovation. The sink, toilet, and bath are likely to stick around for another 20 years after that. By using traditional white or off-white for the big pieces, home decor trends can come and go without demanding another bathroom renovation.
Pops of Color Come with Your Linens and Accessories
How do you brighten up the bathroom design if you ordered neutral finishes? Turn to window curtains, bath mats, towels, and countertop storage to introduce style and color. Hang a plant and a picture. Wall paint colors are also easily updated. Don’t worry, your neutral palette will not look boring or ordinary once you go shopping.
Is a One-Day Bathroom Refresh What You Really Need?
If your current bathroom floor plan actually functions well, but you are frustrated with leaking faucets, a toilet that never shuts off, and a cracked or chipped tub, a one-day bathroom renovation may be the answer to your prayers. The fixtures can be updated or replaced, a fresh floor laid, and the old tiles brightened up without ripping out the walls and the plumbing.
This approach can save you thousands and weeks, turning the imposing project into a one-day wonder.
Give the Pros a Call to Kickstart Your Bathroom Update Today
Would you like to learn more about the benefits of a one-day bathroom renovation compared to a traditional approach? Contact us at Columbus Bath Design and discuss all the options to find the approach that best fits your timeline, budget, and expectations. We look forward to working with you.


